Winning ideas propose sensitive and creative enhancements to make Changi Point more inclusive
3 November 2021
3 November 2021 – A gastronomical hub set amidst rainforest and coastal landscapes; an experiential district with amenities that showcase Changi Point’s evolution; and a tranquil recreational locale with thematic zones to engage both young and old – these are some of the winning ideas for “Charmingly Changi”, an ideas competition organised by the Singapore Land Authority (SLA) and Urban Redevelopment Authority (URA).
Launched in April, the competition invited the public to propose creative ideas to build on the unique identity of Changi Point and enhance the district as a heritage and recreational node along the Greater Rustic Coast. Amongst a total of 134 submissions received, agencies have awarded three winners each for two topics under the open and tertiary categories, with an additional commendation award.
Topic | Category and winners/recipients |
1) Concept Master Plan for Changi Point | Open: 3 winners, 1 commendation Tertiary: 3 winners |
2) Repurposing of Old Changi Hospital | Open: 3 winners Tertiary: 3 winners |
Concept Master Plan for Changi Point: Winning ideas demonstrate sensitivity and inclusiveness in enhancing the area
The winning submissions leveraged Changi Point’s natural terrain, rich biodiversity and heritage to sensitively enhance the rustic charm of the area. At the same time, they proposed ideas to make Changi Point more inclusive to visitors, such as by introducing new integrated developments, community spaces, and a range of recreational uses and programmes.
The top entry for the open category, “Changi Point: Nature & Nurturing”, proposed a forest trail with restored indigenous plants to create a lush landscape for nature lovers, as well as a coastal walk that showcases public art and provides seating spaces for visitors to enjoy the sunset. To celebrate the rich heritage of the area, the top entry for the tertiary category, “Hide and Seek”, envisaged Changi Point as an idyllic resort that provides visitors respite from city life through discovery and relaxation.
Repurposing of Old Changi Hospital: Building reimagined as hilltop observatory and lifestyle hub
Innovative ideas to repurpose Old Changi Hospital built on the unique characteristics of the building while proposing differentiated experiences.
Taking advantage of the unique green setting atop Barrack Hill, the top entry for the open category, “Ascending to the Sky”, proposed repurposing the building as a stargazing and aviation observatory for visitors to experience a panoramic view of the area. Alluding to the former hospital’s historical role as a place for healing and retreat, the top entry for the tertiary category, “Verdant Village @ Changi”, reimagined the building as a verdant village with lifestyle uses to promote well-being.
Chief Executive of SLA Colin Low said, “We are pleased to receive a good response from members of the public, professionals, and students for the Charmingly Changi Ideas Competition, and are impressed by the creativity and high standards of ideas proposed. As Changi Point and its landmarks such as the historic Old Changi Hospital are familiar to many, it is heartening to see that the public is keen to play a role in shaping the future of this unique space."
Chief Executive Officer of URA Lim Eng Hwee said, “The ideas we received reflect the community’s aspirations for Changi Point, and help us draw up plans that strengthen the unique character of the area, while making it more inclusive and relevant to visitors from all walks of life. We look forward to continue working with the community and Singaporeans to collectively shape vibrant and meaningful spaces, and a distinctive Singapore.
Agencies will review the proposals received from the competition, and identify suitable ideas and concept to be distilled into the planning parameters for the future plans for Old Changi Hospital and Changi Point. See Annex A for more information on the winning entries and Annex B for more information on the ‘Charmingly Changi’ competition.
Issued by
Singapore Land Authority
Urban Redevelopment Authority
3 November 2021
Annex A
WINNING PROPOSALS FOR ‘CHARMINGLY CHANGI’
‘Concept Master Plan for Changi Point’ Open Category
1st: Changi Point: Nature & Nurturing by April Valle and Artlheene Rivera

Description:
Changi Point is positioned as a Creative and Gastronomic Hub set within thriving rainforest and coastal landscapes. Following principles of regenerative development, the proposal shows how the rainforest, coastal landscapes and biodiversity at Changi Point could be enhanced with vegetation cover and more sustainable infrastructure and design. Proposed developments are respectful of Changi Point’s context, highlighting its rich built environment heritage and recreational spaces along the coast. The wide variety of uses aims to attract a diversity of visitors to new community spaces, which not only establish Changi Point as a destination but also complement Singapore’s network of trails and green spaces. They also promote the health and well-being of the community and ecosystems, and draw links to Singapore’s Sustainable Development Goals.
Citation:
The jury commended this submission for its combination of proposals that magnified the unique aspects of Changi Point while impressively addressing the complexity of the site. The proposals were sensitive to the scale, terrain and historical background of the area, with an overarching unifying theme of nature and sustainable development that was apt and inspiring. In particular, the forest trail stood out as a thoughtful addition to the area. The variety of proposed uses worked well with each other and would resonate with many people.
2nd: Point in Time by Shubin + Tan Landscape Architecture (in collaboration with Zhang Yifei, Zhong Yixin, Ruiee Dhuri, Poornima Bargotra, Pang Yu Rong)
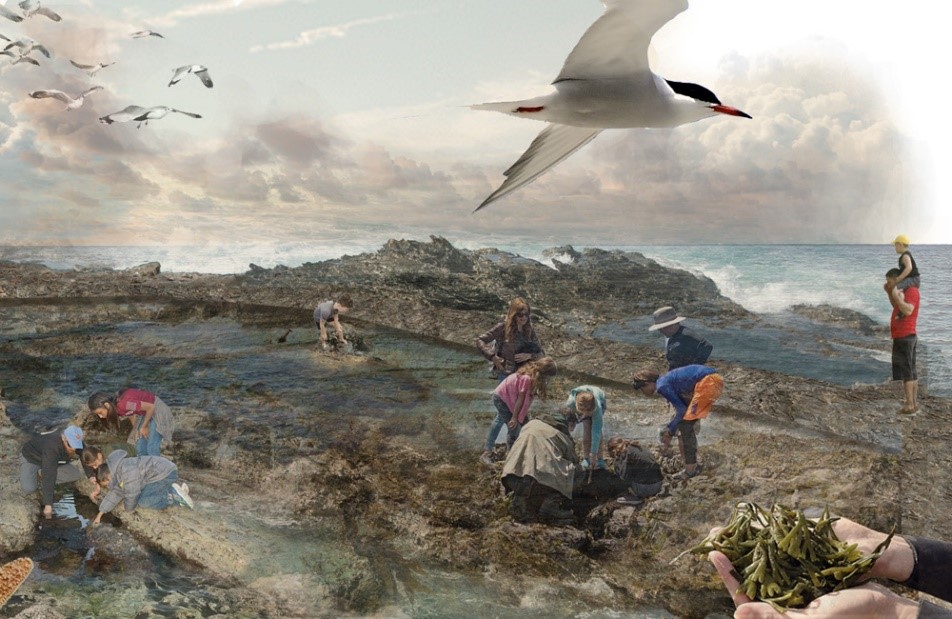
Description:
"Point in Time" draws on the historical, geographical and social heritage of Changi to provide climate, cultural and ecological resiliency for Changi Point.
The concept of connectivity through time and space alludes to Changi Point being at the intersection of a rich cultural past, a peaceful present, and a future full of potential. The proposal is a series of three interconnected narratives and trails: one for the past, one for the present, and one for the future. The pre-development swamp and mangrove habitats are restored, the colonial military settlement buildings are proposed as an active-ageing estate, a native coastal plant wellness centre promotes individual wellness while a team-building campus promotes community engagement.
Along the coast, a series of coastal protection measures are proposed to address climate change while complementing recreational activities such as sustainable seafood foraging in tidal pools and swimming in an ocean pool. The narrative comes full circle as the restored swamp and mangrove are designed as habitats for fireflies to inhabit Changi's Fairy Point and for the mythical tigers to roam Changi once more.
The proposal is for international visitors looking for a taste of Changi's robust culture, as well as for residents ready to rediscover tropical life in Singapore.
Citation:
The jury singled out this scheme for its distinctive and detailed ideas that included strong place-making and programmatic proposals. Most notable were its efforts to relate visitors to the past, present and future of the site, as well as improve access to the coast. While the jury praised the boldness of the ideas, there were some reservations on the appropriateness of the tiger conservatory and colonial museum.
3rd: Climate Ready Changi by Siura Studio’s Anton Siura, Carissa Chin and Natania Priska
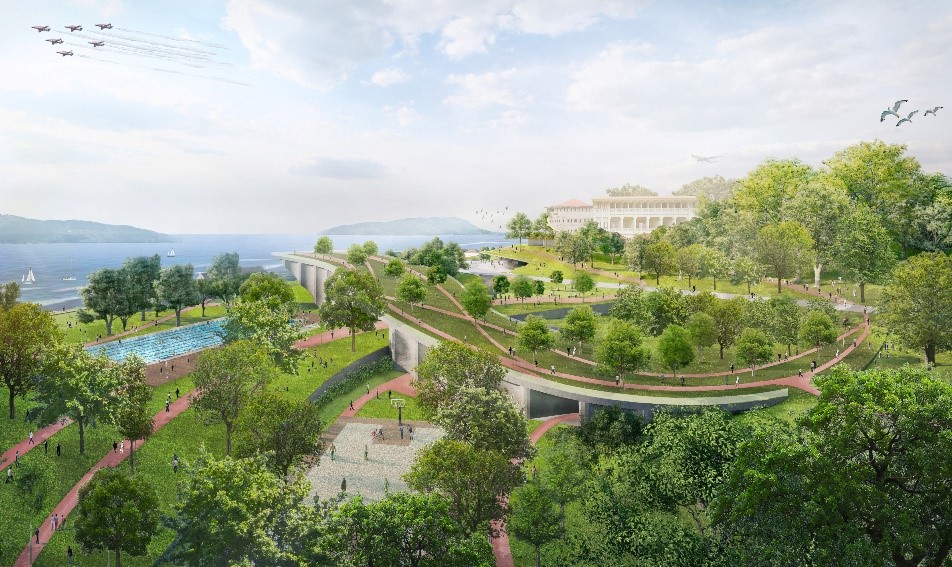
Description:
“Climate Ready Changi” proposes for Changi Point to be a pilot climate ready district aimed at promoting Singapore’s climate resilience agenda through an integrated development for science, education, business and recreation. Through its five village experiences for Learning, Innovation, Sports, Recreation and Retirement, as well as programming efforts, the proposal envisages visitors from all walks of life appreciating the threat of climate change and provides multiple pathways for civic engagement on climate crisis.
Citation:
The focus on addressing climate change in this submission was a unique but highly relevant point of view that resonated with the jury. The proposals were ecologically sensitive and imaginative, such as ideas on shaping the coast for resilience against rising sea levels. The jury felt that these proposals had a universal quality that could be easily expanded beyond Changi Point to other parts of Singapore.
Commendation: Co-creating Changi: People First Approach by Arijit Dhar, Jay Bhanushali, Naveen Pahal, Snehal Patil and Yash Siroliya
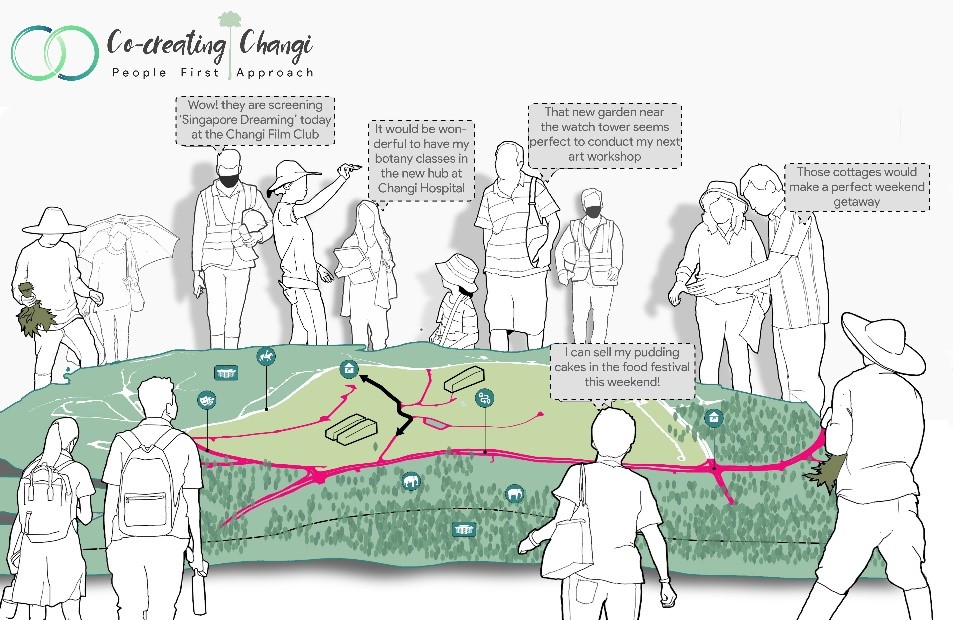
Description:
The submission takes a “People First” approach, by recognizing various citizen groups and users as stakeholders that come together to co-create the spaces in Changi Point. The aim is to steer the new Social "Tabula Rasa" by bringing Singaporeans to the forefront in the decision-making process. Using a social media application to gather feedback and promote programs, the submission illustrates how the spaces may be activated with public involvement creating a “Dynamic Masterplan”
This Feedback Mechanism Loop would be created through a Social Application called Changi Explore which plugs in Singaporeans to the decision making of the nature of activities they wish to see organised on varying temporal loops. For a perpetually dynamic system, the interventions are intentionally non-invasive, by repurposing the available historical buildings in a multi-functional manner. To make an efficient system, the People First Approach would be achieved as a tripartite system with three components
1. Life
The life component focuses on the variety of user types to ensure the functioning of Changi Point as per the people by bringing various citizen groups as stakeholders in the decision-making process.
2. Space
The space component focuses on reinforcing the functionality of the Life component through a placemaking approach for public spaces.
3. Building
The building component is the smallest scale of intervention to ensure minimal impact to the existing heritage through adaptive reuse. Building components are like follies that anchor the Space and Life components together by ensuring the availability of plural and holistic infrastructure.
Citation:
The jury lauded the proposal for its refreshing approach in participatory design of the master plan with an emphasis on engaging people for their ideas. The jury noted that while the scope of proposed ideas was vast and wide-ranging, the submission was thoughtful in the linking of interesting activities that could re-activate many of the existing buildings in Changi Point.
‘Concept Master Plan for Changi Point’ Tertiary Category
1st: Hide and Seek by Hong Mengyi, Huang Xi, Li Xi and Li Wanying (National University of Singapore)
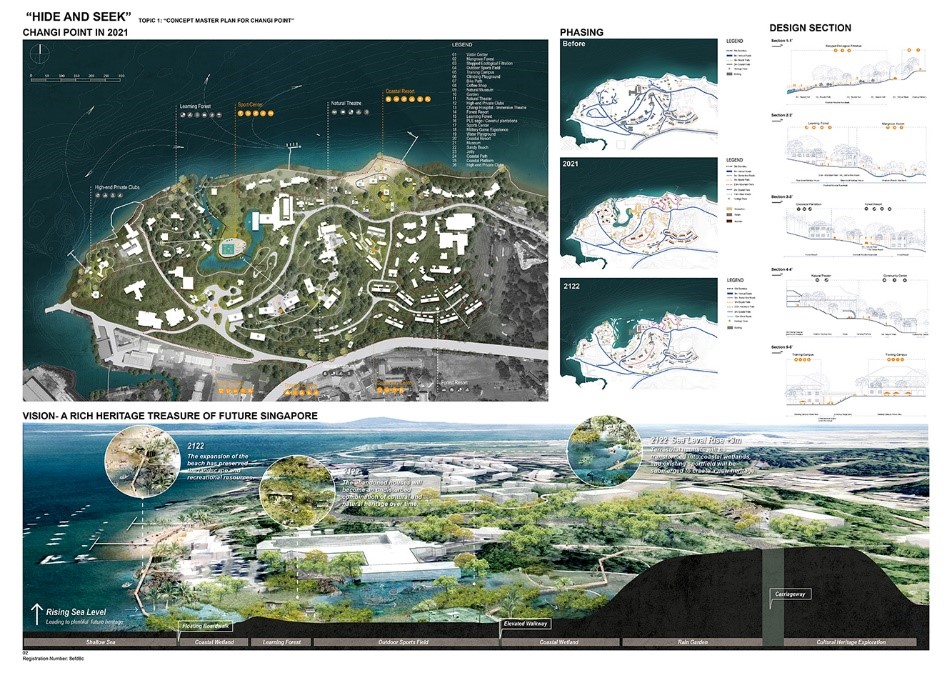
Description:
“Hide and Seek” proposes for Changi Point to be a place of escape from the city, for people to experience a more laid-back lifestyle while exploring the “heritage treasure of Singapore”, with uses like resorts, museums, recreational centres and a performance theatre scattered across Changi Point. Using analyses of the heritage, ecological and accessibility of Changi Point, the proposal shows how the findings can translate into strategies and tactical plans for differentiated experiences in the area.
Citation:
The jury commended this proposal for its ability to showcase Changi Point’s heritage while revealing its potential for more diverse offerings across its different zones. The ingenious introduction of elevated walkways that made use of the natural terrain to link the forest, mangroves and other uses was also appreciated by the jury. Generally, the jury agreed that this was a strong submission that incorporated a multi-dimensional range of considerations, with well thought-out strategies behind varied degrees of intervention to the site.
2nd: A Changi Point of View by Naja Surattee, Sean Lee, Ian Chng and Lawrence Xi (University College London)
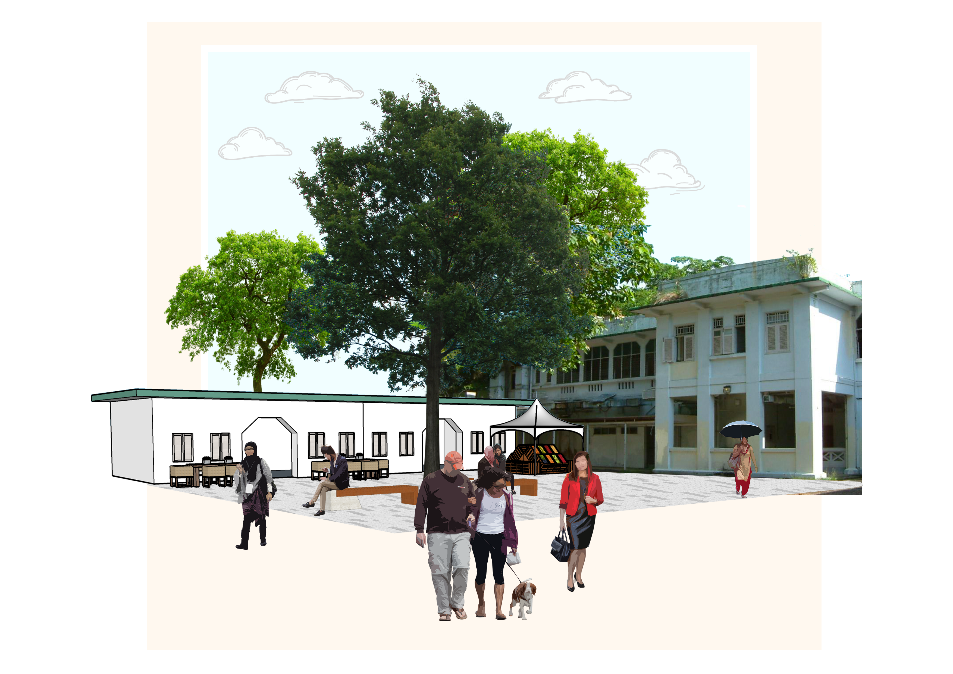
Description:
This submission seeks to retain the tranquillity of Changi Point while introducing new recreation opportunities with the potential to support an ageing population and a budding creative community. It envisages Changi Point as an inclusive leisure spot featuring three zones, anchored by a sports and recreation centre, arts and heritage centre and a retirement village through adaptive reuse of heritage buildings. A hiking and mountain biking route is proposed as a North-South connection through the site leveraging on existing terrain, as well as allowing for interaction between the visitors and the community as the route goes through shared gardening plots. There is also a waterfront promenade, and a sea sports shed proposed for coastal activities.
Citation:
The jury commended this submission for its respect for the terrain and intelligent reuse of existing buildings, as well as attention given to cyclists. This submission provided a range of attractive ideas without the need for excessive physical interventions to the area. Further exploration on harnessing the natural heritage of the area would have complemented the scheme.
3rd: Idyllic Changi by Chan Qiu Qing, Jeremy Jee, Lee Kah Hui and Teoh Xin Yi (National University of Singapore, University of Tokyo, Waseda University)
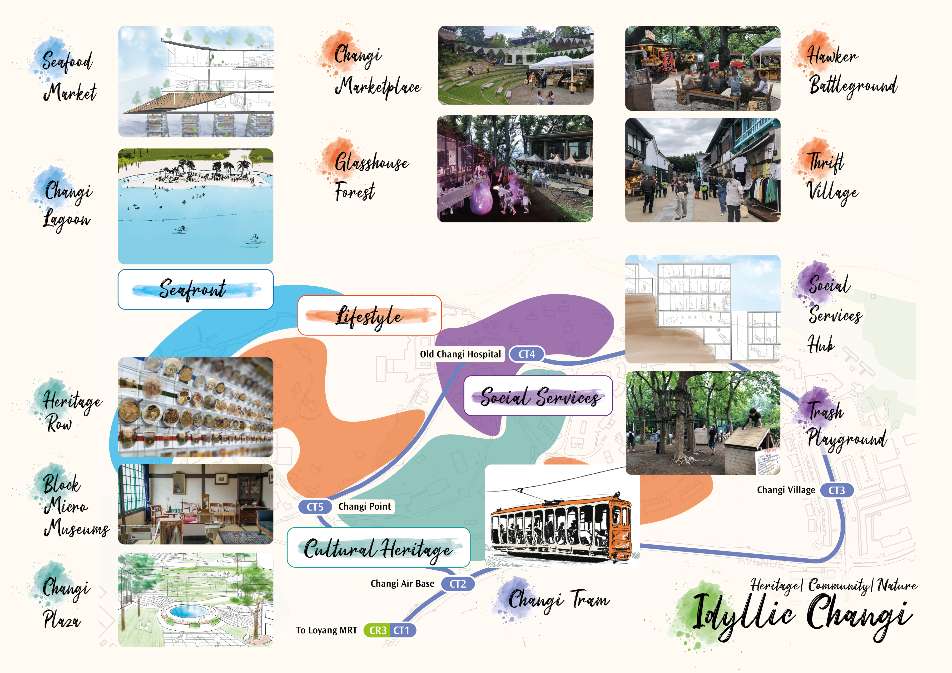
Description:
Idyllic Changi reimagines the sleepy precinct of the Changi Point area around the central concept of experiences, be it a leisurely hike through nature, hands-on art jamming sessions, or volunteering with the underprivileged. Nevertheless, we will also preserve Changi’s reputation as a well-loved, peaceful respite from urban hustle and bustle. Embracing its rustic heritage, existing buildings will be lovingly restored to their former glory, but repurposed to serve a new generation of Singaporeans and their changing interests and tastes.
Idyllic Changi will be designed around heritage, community, and nature, carrying on its valuable historical legacy. In the reimagined Changi, these themes will be expressed through four main districts:
• Cultural Heritage: small-scale tenement museums will present the lived experiences of everyday Singaporeans involved in our hawker heritage, kampung life, disappearing trades, biodiversity, and social histories.
• Lifestyle: our signature innovative shopping district, including a thrift commune, a glasshouse village, and a weekend farmers’ and craft market, is targeted at forward-looking, environmentally conscious Singaporeans.
• Social Services: an integrated social services hub, consisting a hospice, youth residence and youth activity centre, will continue Changiʼs legacy of helping needy Singaporeans.
• Seafront: a seafood market founded on a farm-to-table concept will provide delicious and sustainable cuisine, aligned with Singapore’s domestic agriculture push, while a floating swimming lagoon will maximise Changi’s natural beauty with white beaches and crystal-clear blue waters.
By tapping on the established reputation of Changi Village, we hope to redefine Changi Pointʼs current charms for Singaporeans of all ages.
Citation:
The jury commended the focus on preserving the rustic nature and current pace of life in Changi Point in this master plan, as well as aspirations to link the area to larger causes like domestic agriculture initiatives and social services. In particular, the aquatic farm-to-table kelong idea was appropriate and refreshing. The tram was also singled out as a thoughtful way to slow down the speed of circulation in the area, while connecting various dispersed uses in Changi Point. Overall, the jury felt that the range of uses proposed were interesting and catered well to people with different interests.
‘Repurposing of Old Changi Hospital’ Open Category
1st: Ascending to the Sky by Bryan Lee Jia En, Foo Jing Xi, Hailey Su Lei Yadanar and Matthew Goh Xinzhi (National University of Singapore, University of New South Wales)
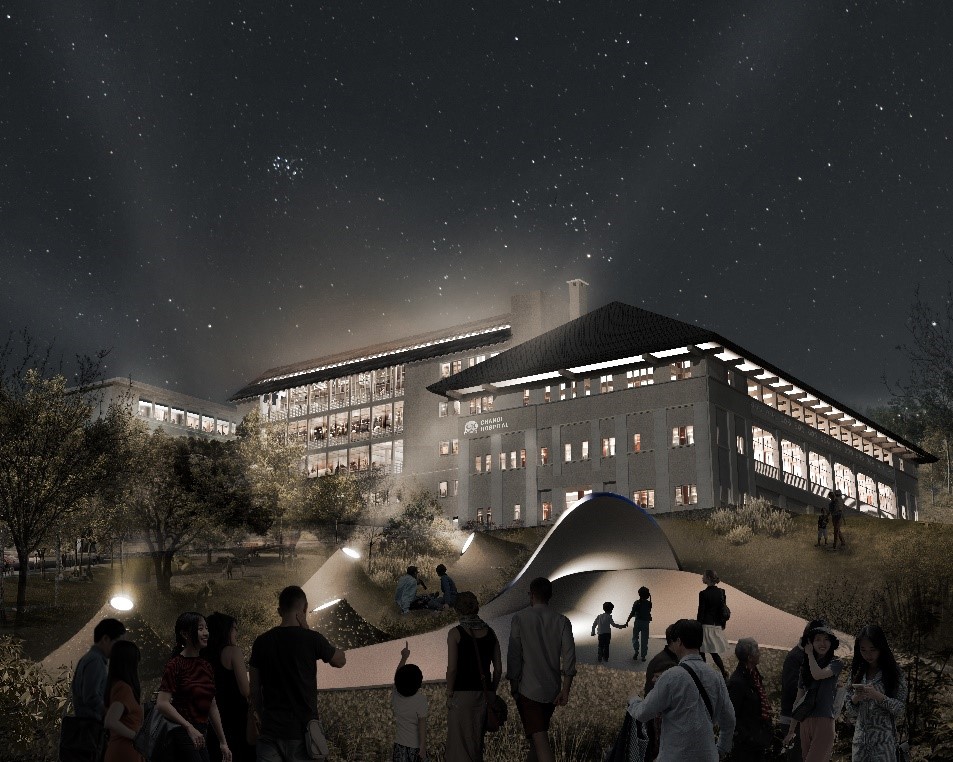
Description:
Expanding on Old Changi Hospital’s relationship with aviation both in its history and as a vantage point, the proposal aims to create a family-friendly learning experience involving aviation, nature and stargazing. This reimagining brings the visitor on a didactic journey towards the sky, manifested in the littering of educational resources, wide viewing platforms and an observatory deck for stargazing and related events.
Citation:
The jury commended the interesting choice of programming and efforts in building on the unique character and tranquillity of Changi Point. The jury enjoyed the romantic representations of images and programmes that captured the rustic appeal of the site, such as looking out to the starry night sky and slow-moving planes amidst vegetation in undulating terrain. The jury also appreciated the intelligent response to the topography by providing an underground entry to the complex.
2nd: The Terracademy by Liquid Earth Pte. Ltd’s William Kwan-Terry and Jason Yeang
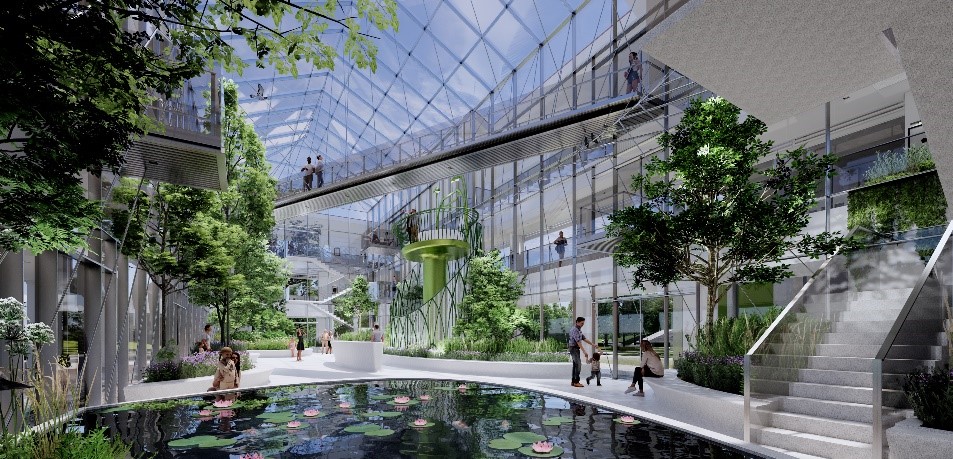
Description:
Inspired by the site’s history of healing and protection, the proposal re-imagines the Old Changi Hospital as a crucible of life with an aviary, terrarium and lepidopterarium where the public can immerse in lush flora and fauna, and engage in urban farming and activities that preserve the natural heritage. Block 24, being the visitor centre, is envisaged to be a glass terrarium encased by the existing façade and veranda walkways. The proposal also explores the use of sustainable building solutions.
Citation:
The jury recognised that the extent of architectural interventions to support the unique programme of a Terra-Academy was controversial, but noted that it created a highly differentiated spatial experience while balancing the character of the building. This proposal provided a bold take on injecting vibrancy and a unique mix of uses to Old Changi Hospital, which would appeal to diverse user groups.
3rd: The Stride @ Changi by WY-TO’s Yann Follain, Yi Heng Kwan and Johaqqis Johari

Description:
Committed to making targeted and minimal interventions, “The Stride” is the pilot plan that will be guided by Ecological Transition principles for the rejuvenation of Old Changi Hospital. It will serve as an urban eco-centre testbed that repurposes buildings into various distinct functions that are flexible to serve evolved community needs through learning, work and play. Developed to deliver a continuous breath of life within the invaluable historical site, the master plan is strategised through the set-up of circular systems in self-sustainable food cycle and responsible energy circulation. By retaining the overall existing architectural structure, the project envisions energy usage offsets by tapping on the natural ventilation and lighting to integrate Mother Nature’s presence in the refreshed purpose of the hospital. As a representative of the beacon for a resilient tomorrow, ”The Stride” will lead this new “transition” of fundamentally changing our design philosophy to consider the building in relation to its surrounding environment and structures, past, present and future.
Citation:
The jury commended the eco-centric concept of the proposal and the relatively organic form of intervention that respected the rusticity of the site, such as a green facade for the middle block of Old Changi Hospital. The proposed hi-tech farming was also an interesting and popular idea that could provide local produce for the community. The jury felt that many ideas in this proposal would work well in many contexts, and would benefit from a deeper relation to the unique milieu of Changi Point.
‘Repurposing of Old Changi Hospital’ Tertiary Category
1st: Verdant Village @ Changi by Tracy Tai, Eve Lee Shi, Leong Yue Qi and Lim Qilei, Daniel (National University of Singapore)

Description:
Old Changi Hospital remains an iconic landmark in Singapore’s history. Having served many people throughout its 86 years of operation, such as British soldiers, POWs and local citizens, its key identity has remained consistent: a place of healing and recovery.
The Verdant Village capitalises on this identity but shifts the focus from medicinal healthcare to nature and plants as key factors in promoting a lifestyle that prioritises mental and emotional well-being. This is done while maintaining and promoting the rich and unique heritage of Old Changi Hospital.
Several new functions are incorporated, such as a chalet, nature-inspired café, and treetop boardwalk. The three existing blocks would be refurbished and/or preserved to create a gradation of conservation that promotes this new lifestyle, while telling the story of Old Changi Hospital.
Citation:
The jury commended the proposal’s intelligent use of terrain to create an interlaced boardwalk within the space, which would maximize the connectivity and utility of the site and provide new vantage points, while respecting the scale of the buildings of Old Changi Hospital. The introduction of chalet use to the building was also an interesting idea to create a lived-in dimension to an otherwise controversial building.
2nd: A Learning Center for Heritage and Sustainability: A Journey through the Past, Present, and Future by Ryan Quah Kun Hao, Tang Wei, Choy Rui Zhi and Gregory Wong Jia Wei (National University of Singapore)
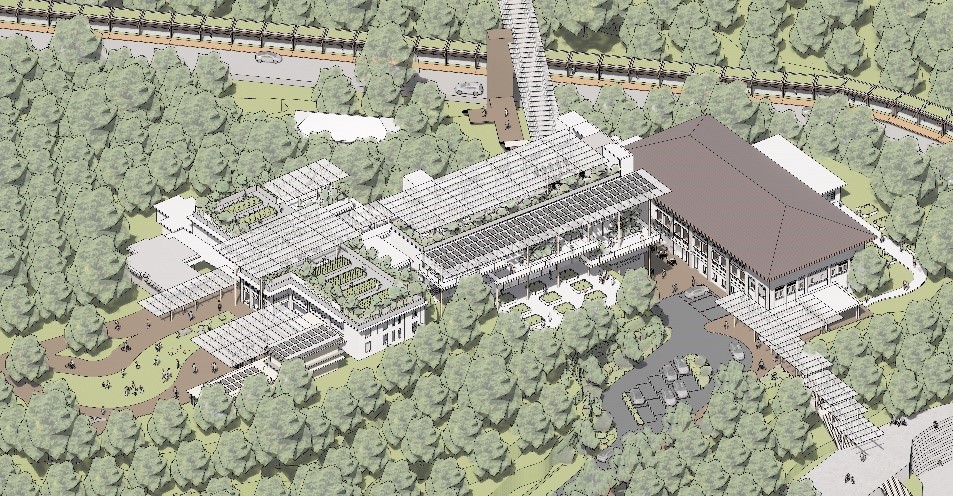
Description:
The proposal reimagines the Old Changi Hospital as an Ecological Hub that provides differentiated experiences across its three blocks. Visitors can learn about its past as a colonial hospital and wartime prison, experience its present as a lush forest rich in flora and fauna, and discover a future of an eco-centric lifestyle with nature.
As a historical landmark of Changi Point, its distinctive architectural features are conserved. Underused spaces such as the roof are reintroduced as urban farms with lightweight roof canopies, while existing floor slabs are extended to double as experimental testbeds and eco-classrooms. To champion the rich history and unique geography, old interiors are redesigned to form gallery spaces that flow across the three blocks. Voids are carved to accentuate the unique roof structure of Block 24, while the atrium of Block 161 draws visitors out to its balcony spaces with a glass facade that frames a sweeping view of the village. The old driveway of Block 37 is revitalised as a courtyard that functions as a pitstop and an event space.
The Changi Point Ecological Hub begins with an introduction on its vast biodiversity and heritage. The visitors are taken through its heyday of colonial settlement with the preserved hospital wards and visual gallery. Traversing through the ecological labs, they discover and learn the potential of urban farming and sustainable living.
Citation:
The jury commended the proposal for its detailed representation of architectural interventions and the successful integration of the old and new, especially for the building façade. The submission demonstrated an eco-centric approach while balancing the preservation of heritage. The proposed eco research and learning hub was as a suitable and sensitive use of the space. The submission could be strengthened by tying in the interventions more closely to ecology in the Changi-Ubin area.
3rd: Jalan Jalan by Shawn Peck, Jence Helin Caballa, Onn Ying Jia and Darien Wu Junhan (National University of Singapore)
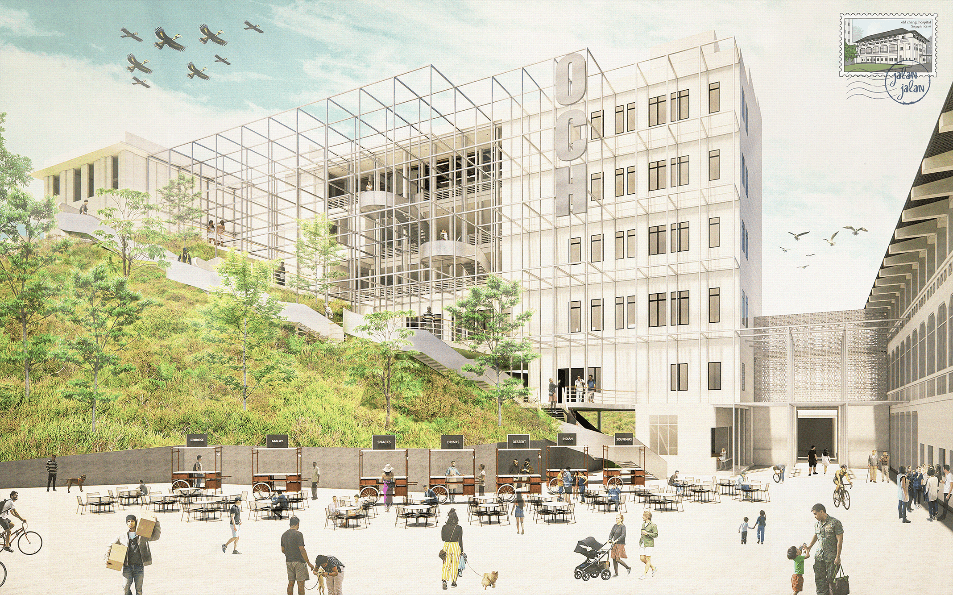
Description:
The proposal envisages Old Changi Hospital as a time capsule that is set to open up locked memories with the proposed drive-in theatre, exhibition and workshop spaces for dying trades and crafts such as batik, rattan and lantern making. The submission also introduces steel grids to the building façade to provide sheltered and shaded areas on the extended terraces for activities to spill over, as well as accessibility ramps for a barrier-free entry to the buildings.
Citation:
The jury commended the proposal and its representations in creating a sense of nostalgia. The thoughtful curation of programming involving the promotion and aggregation of endangered historical trades and crafts stood out to the jury. The introduction of steel grids to the building façade was a provocative gesture, but overall, the jury commented that the architectural interventions made good use of existing features to accommodate new uses.
Annex B
About “Charmingly Changi” ideas competition
Location
Changi Point is located at the eastern end of Singapore, bounded by the Straits of Johor, Loyang Avenue, Old Pier Road, and Telok Paku Road. The area demarcated for the Ideas Competition is approximately 42 ha within Changi Point, bounded by Loyang Avenue and Changi Air Base (West) to the south and Changi Golf Club to the east.
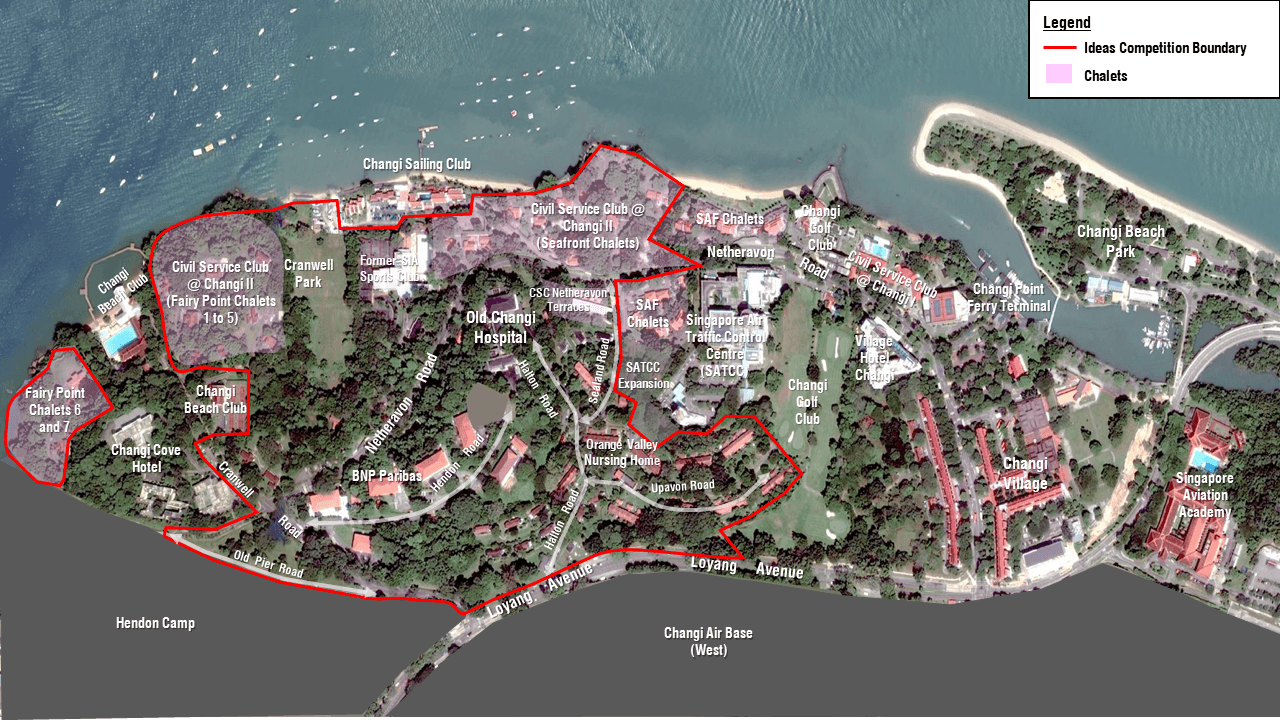
Participants were invited to choose from either one or both of the following topics:
TOPIC 1: “CONCEPT MASTER PLAN FOR CHANGI POINT”
Topic 1 seeks to challenge participants to formulate a concept master plan to guide the enhancement of Changi Point. A balance must be achieved between retaining the quiet, laid-back, and rustic character of the local area and enabling enhancements that will increase the attractiveness and appreciation of Changi Point.
TOPIC 2: “REPURPOSING OF OLD CHANGI HOSPITAL”
Topic 2 seeks to challenge participants to present innovative ideas to repurpose the Old Changi Hospital to give it a new lease of life while retaining the architectural features of the buildings.
The Jury comprised representatives from the public and private sectors of various related disciplines. The winning teams for the top three prizes are as follows:
Category | Winning Team | Prize Money |
CONCEPT MASTER PLAN FOR CHANGI POINT | ||
Open | 1st: April Valle and Artlheene Rivera 2nd: Shubin + Tan Landscape Architecture in collaboration with Zhang Yifei, Zhong Yixin, Ruiee Dhuri, Poornima Bargotra, Pang Yu Rong) 3rd: Siura Studio’s Anton Siura, Carissa Chin and Natania Priska Commendation: Arijit Dhar, Jay Bhanushali, Naveen Pahal, Snehal Patil and Yash Siroliya | 1st prize: $6,000 2nd prize: $4,000 3rd prize: $2,000 Commendation prize: $500 |
Tertiary | 1st: Hong Mengyi, Huang Xi, Li Xi and Li Wanying (National University of Singapore) 2nd: Naja Surattee, Sean Lee, Ian Chng and Lawrence Xi (University College of London) 3rd: Chan Qiu Qing, Jeremy Jee, Lee Kah Hui and Teoh Xin Yi (National University of Singapore, University of Tokyo, Waseda University) | 1st prize: $3,000 2nd prize: $2,000 3rd prize: $1,000 |
REPURPOSING OF OLD CHANGI HOSPITAL | ||
Open | 1st: Bryan Lee Jia En, Foo Jing Xi, Hailey Su Lei Yadanar and Matthew Goh Xinzhi (National University of Singapore, University of New South Wales) 2nd: Liquid Earth Pte. Ltd.’s William Kwan-Terry and Jason Yeang 3rd: WY-TO’s Yann Follain, Yi Heng Kuan and Johaqqis Johari | 1st prize: $6,000 2nd prize: $4,000 3rd prize: $2,000 |
Tertiary | 1st: Tracy Tai, Eve Lee Shi, Leong Yue Qi and Lim Qilei, Daniel (National University of Singapore) 2nd: Ryan Quah Kun Hao, Tang Wei, Choy Rui Zhi and Gregory Wong Jia Wei (National University of Singapore) 3rd: Shawn Peck, Jence Helin Caballa, Onn Ying Jia and Darien Wu Junhan (National University of Singapore) | 1st prize: $3,000 2nd prize: $2,000 3rd prize: $1,000 |
